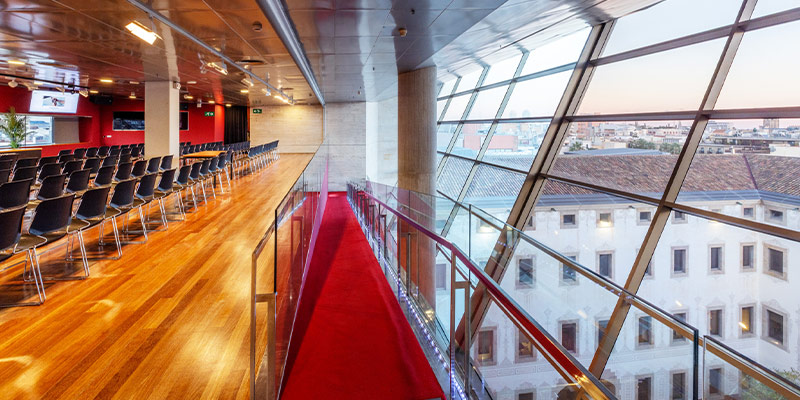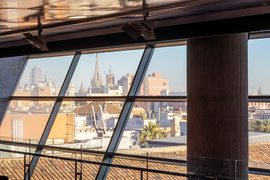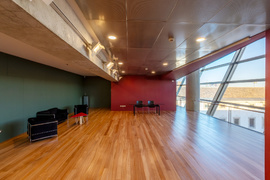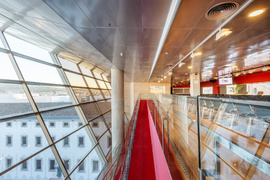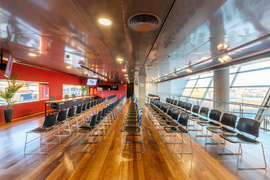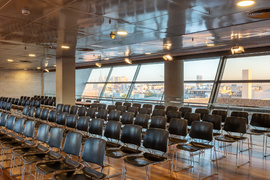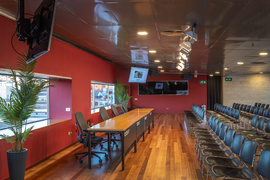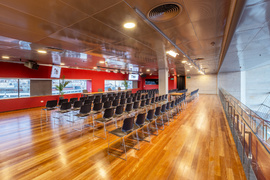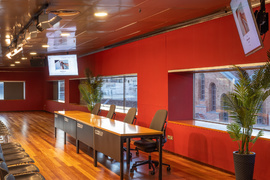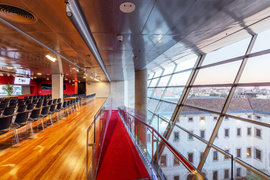The Mirador
An exclusive space
The Mirador occupies the fifth floor of the CCCB. Through the glass façade, visitors can contemplate Barcelona from an unusual perspective: the sea, the Barri Gòtic, Ciutat Vella, Montjuïc, Tibidabo and the tower at Collserola.
It is an imposing space, designed to be the setting for events of special importance that require appropriate surroundings. A select and open-plan venue ideal for receptions, presentations, dinners, seminars and conferences. Furthermore it is equipped with additional space on the floor below, which is used as a reception area for events hosted here.
Location: 4th floor (foyer) and 5th floor
Surface area: 90 m2 of foyer (4th floor) + 235 m2 of hall (5th floor)
Capacity: 150 people seated
Terms and conditions of use (PDF | 49 KB)
Contact
933 064 100
Send us an email
Rates
| 1 day | 1/2 day |
|---|---|
| €2,100 + VAT | €1,410 + VAT |
| €1,155 + VAT* | €775 + VAT* |
* Non-profit organisations
Plans
Floor plan P4
(PDF | 188 KB)
Floor plan P5
(PDF | 240 KB)
Equipment
Terms and conditions of use (PDF | 49 KB)
Contact
933 064 100
Send us an email
