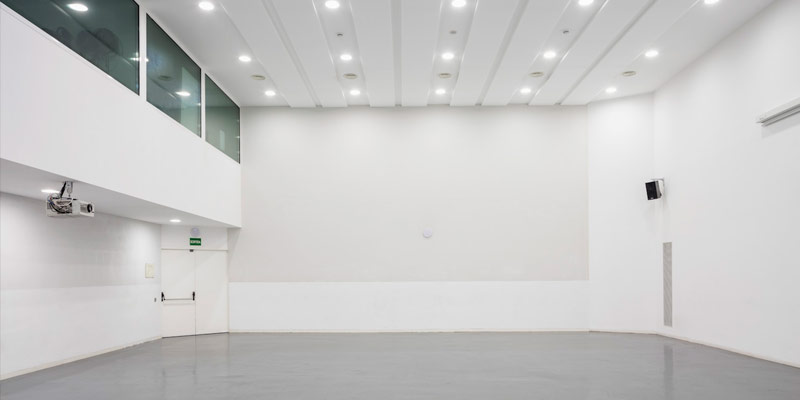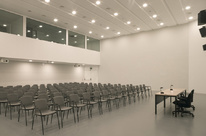Sala Raval Conference Room
A focal point for training
Multi-purpose room that admits different activity formats: screenings, lectures, work classrooms, etc.
Location: Teatre CCCB building, ground floor
Surface area: approximately 180 m2
Capacity: 110 people seated (with chairs on floor level)
Terms and conditions of use (PDF | 49 KB)
Contact
933 064 100
Send us an email
Rates
| 1 day | 1/2 day |
|---|---|
| €1,100 + VAT | €700 + VAT |
| €650 + VAT* | €450 + VAT* |
* Non-profit organisations
Plans
Floor plan
(PDF | 209 KB)
Floor plan
(DWG | 0 bytes)
Equipment
Terms and conditions of use (PDF | 49 KB)
Contact
933 064 100
Send us an email




