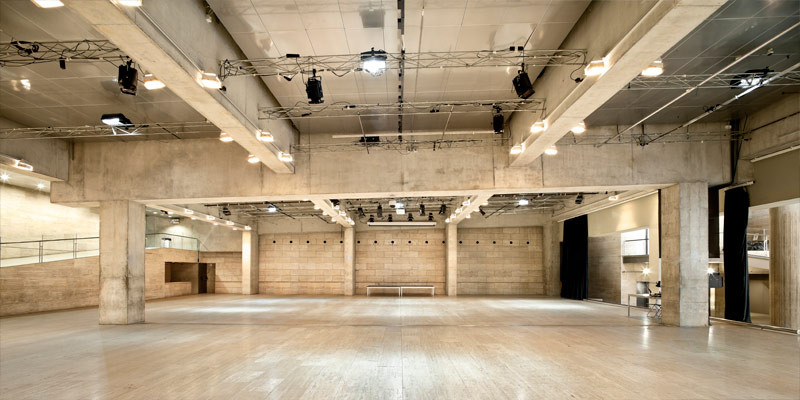Hall
A space for functions
Right underneath the Pati de les Dones is the CCCB’s Main Foyer, a large, open-plan space that gives access to the exhibitions halls. Equipped with a screen and sound installation, it is a suitable venue for holding events like competitions, fairs, festivals, etc. Festivals, concerts and all kinds of shows that involve large spaces and a numerous audience can be organised here.
Location: basement 1
Surface area: 730 m2
Capacity: 400 people seated ten a theaer layout
Terms and conditions of use (PDF | 49 KB)
Contact
933 064 100
Send us an email
Rates
| 1 day | 1/2 day |
|---|---|
| €3,950 + VAT | €2,600 + VAT |
| €2,175 + VAT* | €1,430 + VAT* |
* Non-profit organisations
Plans
Floor plan
(PDF | 461 KB)
Floor plan
(DWG | 434 KB)
Equipment
Terms and conditions of use (PDF | 49 KB)
Contact
933 064 100
Send us an email







